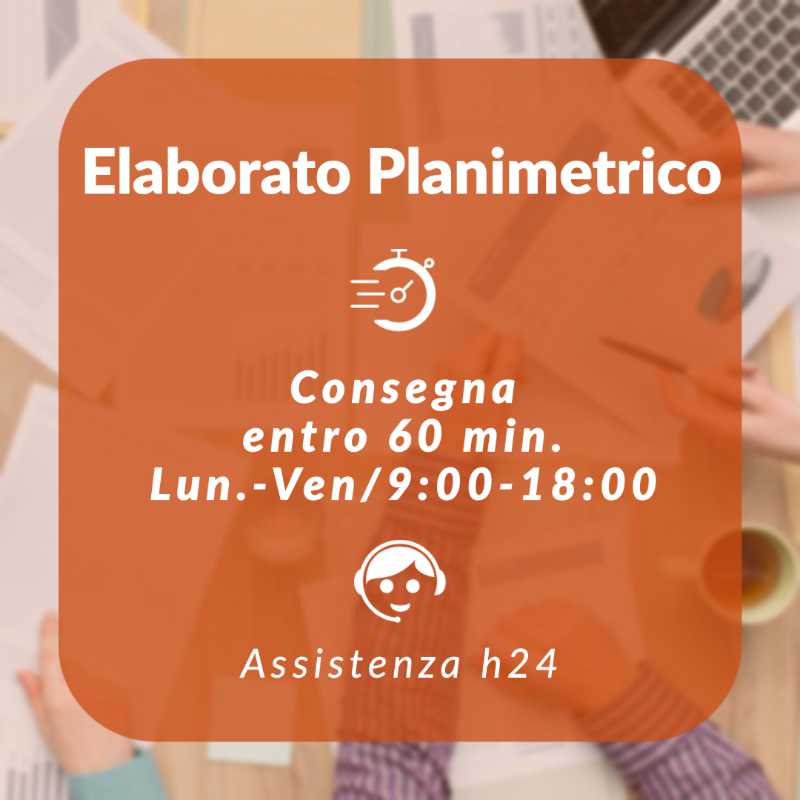FastVisure
Planimetric Drawing
Planimetric Drawing
Couldn't load pickup availability
Who can request the planimetric drawing?
The planimetric document can be requested by anyone for all buildings located in the national territory and registered in the Building Registry.
To request the planimetric drawing, you must fill out the form by entering the following information:
- the municipality where the building/construction is located;
- the province in which the land or building is located;
- the building/construction sheet;
- the building/construction particle;
NB it cannot be requested in provinces where the land registry system is in force (Trento, Bolzano).
What does the planimetric document contain?
The planimetric drawing is usually supplied at a scale of 1:500, but in some cases also at a scale of 1:200.
The data contained in the planimetric document are:
- perimeter of the building/construction,
- floors into which the building is divided,
- censable assets (e.g. condominium cellars, condominium garages);
- common goods that cannot be registered (e.g. gardens, terraces, courtyards, stairwells)
- all covered and uncovered parts of each floor.
The planimetric document graphically reports the building or construction in question as it is registered in the Land Registry. Its validity concerns the data contained at the time of the request.
It should also be noted that buildings built before 2001 may not be registered in the Land Registry.
NB the data contained in the planimetric document have NO legal value, the Land Registry is not a probative body.
When to request the planimetric drawing
Requesting the planimetric document has been mandatory by law since 2001:
- when, in the presence of multiple real estate units with common areas, you wish to report a new construction;
- when it is necessary to establish common assets that can be registered and common assets that cannot be registered and when it is necessary to report variations;
- when it is necessary to report real estate units under construction.
- In any case, it is useful whenever it is necessary to know the internal skeleton of a property or a building.
Why request the planimetric drawing on Fast Visure
- get the document in a few clicks;
- obtain the official document issued by the Revenue Agency;
- get the document in digital format in 60 minutes;
- you navigate our site securely with data encryption and advanced payment gateways;
- you can have personal assistance from our operators for free.
Document processing times
By email in pdf format within 60 minutes of the request for all orders placed between 9:00 and 18:00 from Monday to Friday. In other cases, processing will be carried out on the morning of the following working day.
Share



